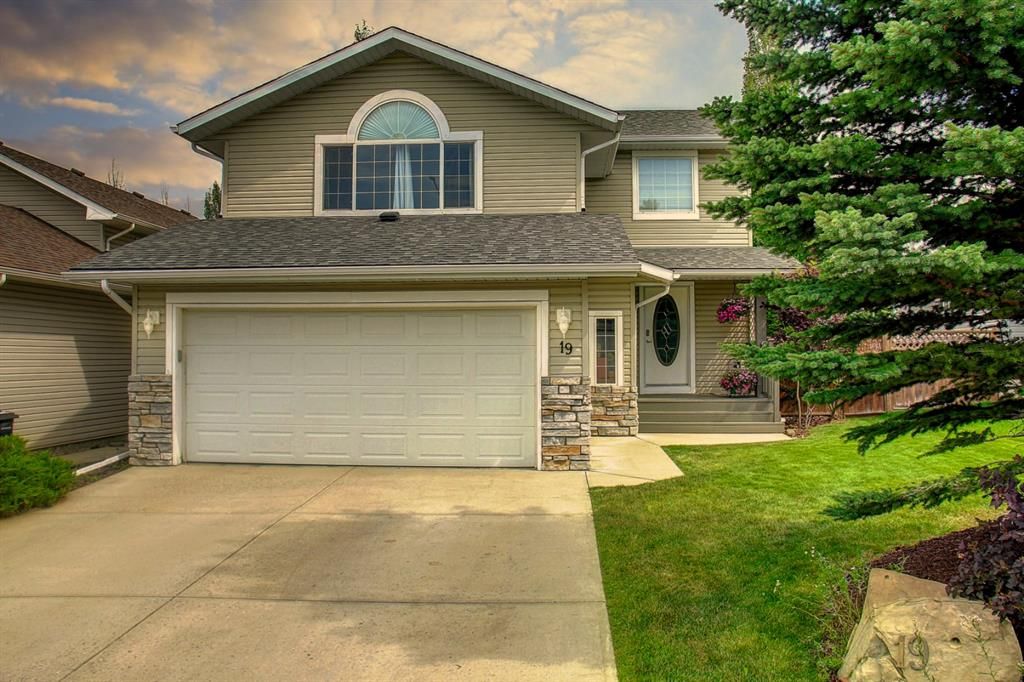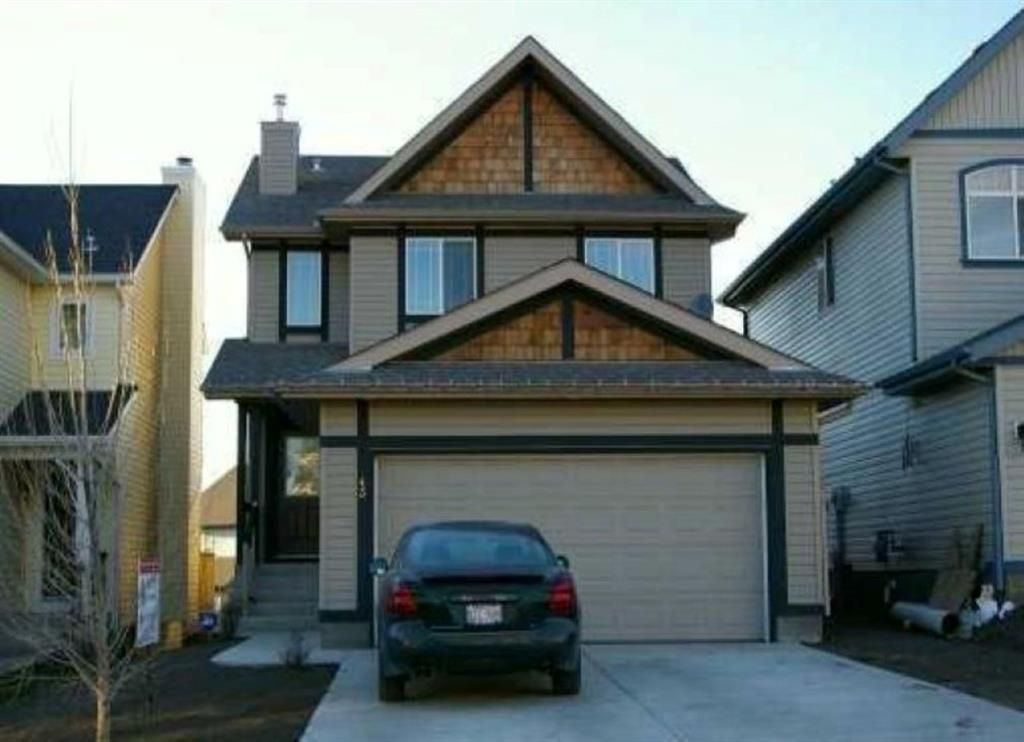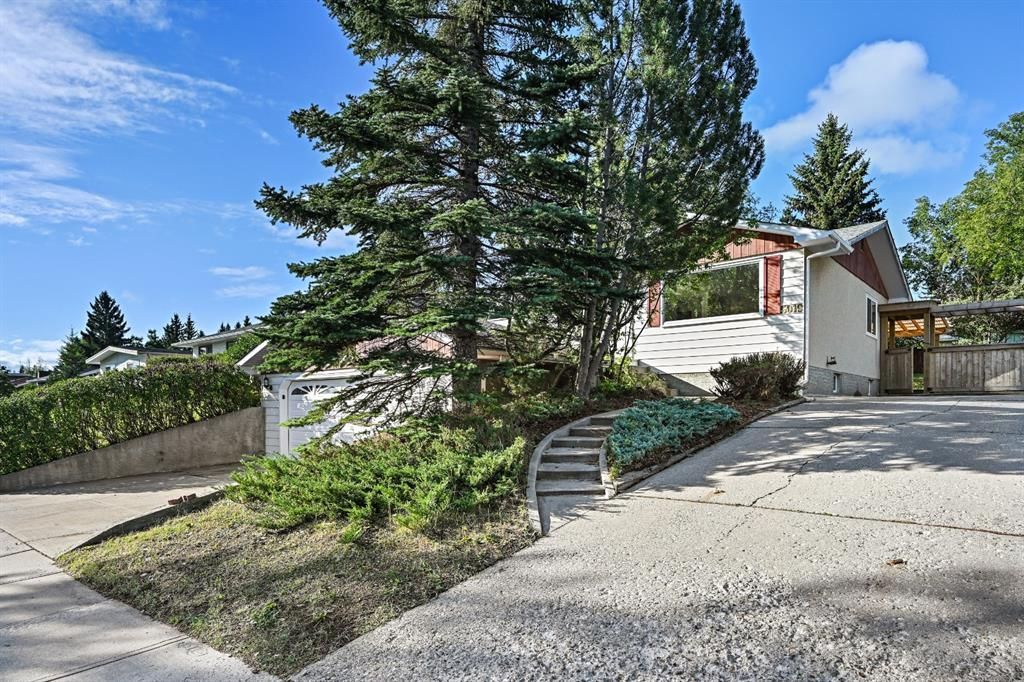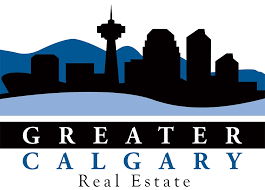Posted on
April 5, 2024
by
Julie Matthewson
I have sold a property at 165 Les Jardins PARK SE in Calgary on Apr 4, 2024. See details here
BRAND NEW Townhome Quick Possession homes with NEW 2024 PRICING ** LOVE YOUR LIFESTYLE! Les Jardins by Jayman BUILT next to Quarry Park. Inspired by the grand gardens of France, you will appreciate the lush central garden, Les Jardins. Escape here to connect with Nature, colorful blooms, and vegetation in this gorgeous space. Ideally situated within steps of Quarry Park, you will be more than impressed. Welcome home to an attached-heated garage, 70,000 square feet of community gardens, a proposed Fitness Centre, a Dedicated dog park for your fur baby, and an outstanding OPEN FLOOR PLAN with unbelievable CORE PERFORMANCE. You are invited in to a thoughtfully planned 3 Bedroom, 2.5 Bath beautiful Town Home boasting QUARTZ COUNTERS through out, sleek upgraded stainless steel KITCHENAID APPLIANCES package (20 Cubic foot fridge with french doors and internal water, 5 Burner gas cooktop + convection slide in stove, Built-in Microwave, Chimney Style 400 CFM Hood fan, Stainless steel dishwasher), Luxury Vinyl Plank Flooring on the main, James Hardie siding, Moen Fixtures, Tankless Water Heater with built-in circulation pump and isolation kit, Ecobee Alexa-enabled thermostat with voice control and remote sensor, Schlage Smart Lock on front door, Smart switches, A/C Roughed In, Triple Pane Windows, LED flush mount lighting package and LED undercabinet lighting in kitchen and your very own in suite Whirlpool front load WASHER AND DRYER. Offering a lifestyle of easy maintenance where the exterior beauty matches the interior beauty with seamless transition. Les Jardins features Central Gardens, a Walkable Lifestyle, Maintenance Living, Built for your Lifestyle, Nature Nearby, Quick and Convenient Access, Smart and Sustainable, Fitness at your Finger Tips, and quick access to Deerfoot Trail and Glenmore Trail. Save $$$ Thousands: This home is eligible for the CMHC Pro Echo insurance rebate. Help your clients save money. CMHC Eco Plus offers a premium refund of 25% to borrowers who buy climate-friendly housing using CMHC-insured financing. Click on the icon below to find out how much you can save! Nothing Compares!
 Subscribe with RSS Reader
Subscribe with RSS Reader
















