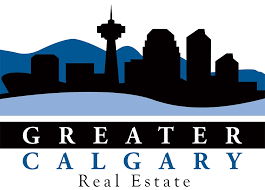Featured Listings
64 Everglen Rise Southwest
$669,900
Open House on Sunday, August 31, 2025 1:00PM - 4:00PM
Open House on Sunday Aug Aug 31st 1:00 -4:00 Welcome to this beautiful home in the ever-popular community of EVERGREEN. This home offers over 2400...
Greater Calgary Real Estate
My Listings
-
64 Everglen Rise SW in Calgary: Evergreen Detached for sale : MLS®# A2233379
64 Everglen Rise SW Evergreen Calgary T2Y 4Z4 $669,900Residential- Status:
- Active
- MLS® Num:
- A2233379
- Bedrooms:
- 3
- Bathrooms:
- 3
- Floor Area:
- 1,808 sq. ft.168 m2
Open House on Sunday Aug Aug 31st 1:00 -4:00 Welcome to this beautiful home in the ever-popular community of EVERGREEN. This home offers over 2400 Sq ft of LIVING SPACE on a LARGE 5769.5 Sq Ft lot WITH PEAR AND CHERRY TREES, which backs onto extensive green space. Walk into the spacious foyer, leading to an inviting OPEN CONCEPT main level with lots of natural lighting. There are west-facing windows with ELEGANT WHITE SHUTTER BLINDS on all main floor windows. The Living Room offers a gas fireplace to enjoy those cooler evenings, the bright Kitchen features AMPLE CABINETRY with BREAKFAST BAR ISLAND, Stainless Steel appliances, and a good-sized pantry. The cozy dining area has large windows and access to the large back deck with a PERGOLA and large green space for children and pets to play in. The STORAGE SHED provides additional space for garden and yard storage. The Main level also offers a half bath. The upper level is very well designed with a Master bedroom with a full bath and walk-in closet, 2 more good-sized bedrooms, 2nd full bath, and the laundry room is an added touch. Large BONUS ROOM with attached DEN provides a growing family with plenty of room to enjoy playing and watching family movies. The fully FINISHED BASEMENT offers a large rec room and a great-sized storage room with full shelving. The fully insulated and drywalled OVERSIZED HEATED DOUBLE GARAGE is complete with lots of built-in cabinets and a WORKBENCH, which provides plenty of storage and efficient working space. The home has a CENTRAL VACUUM SYSTEM a CENTRAL AIR CONDITIONER for added year-round comfort, and an underground IRRIGATION SYSTEM. Evergreen is a fantastic established community, minutes to beautiful Fish Creek Park, nearby schools, shopping, transit, and more, and easy access to Stoney Trail. Don't miss out - schedule your private viewing. More detailsListed by Greater Calgary Real Estate- JULIE MATTHEWSON
- GREATER CALGARY REAL ESTATE SERVICES INC
- 1 (403) 8163749
- Contact by Email
Data was last updated August 30, 2025 at 02:05 AM (UTC)
Data is supplied by Pillar 9™ MLS® System. Pillar 9™ is the owner of the copyright in its MLS®System. Data is deemed reliable but is not guaranteed accurate by Pillar 9™.
The trademarks MLS®, Multiple Listing Service® and the associated logos are owned by The Canadian Real Estate Association (CREA) and identify the quality of services provided by real estate professionals who are members of CREA. Used under license.


