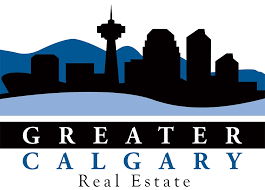Featured Listings
1417 - 505 Railway Street West
$294,900
Welcome home to this very clean, neatly kept 2 bedroom condo in the heart of downtown Cochrane. Come and check out this renovated 2 bedroom...
RE/MAX First
84 EVERWILLOW Green Southwest
$459,900
Welcome to this open concept Jayman home in Evergreen. This beautiful main floor offers an open kitchen, dining room living room area with lots of...
RE/MAX HOUSE OF REAL ESTATE
My Listings
321 Drake Landing Close
Drake Landing
Okotoks
T1S 2M5
$498,900
Residential
beds: 4
baths: 4.0
1,555 sq. ft.
built: 2006
SOLD OVER THE LISTING PRICE!
- Status:
- Sold
- Prop. Type:
- Residential
- MLS® Num:
- A1197613
- Sold Date:
- Apr 14, 2022
- Bedrooms:
- 4
- Bathrooms:
- 4
- Year Built:
- 2006
Welcome to this beautiful modern, fully finished 2 storey home in Drake Landing. This home offers a front veranda, 4 bedrooms, 3 full baths & 1 half bath, fully finished basement and oversized double garage. Walk into the main level in a large foyer and move right into the den/office with lots of natural light. The large living room with gas fireplace and vaulted ceiling, opened to the kitchen and dining room. Kitchen with corner pantry, dark maple cabinets, New Samsung stainless steel Stove with air-fry option, Newer stainless steel dishwasher, sit-up breakfast bar and plenty of counter space. 2 pce bath completes this level. The upper level offers a large master bedroom with walking closet and 4 pce ensuite with soaker tub and separate shower. Two additional good size bedrooms, 4 pce main bath and laundry room completes this level. The Basement has a large rec room and separate area for games area or workout area. The 4th bedroom is large and has a good size walk-in closet area. Back yard offers a patio to enjoy the sunny south back yard. New roof in 2022. Garage is 22x 24 insulated & drywalled and has 220 wiring. Property has been a rental property for many years. Tenants would love to stay, lease expires June 30/2022.
- Price:
- $498,900
- Dwelling Type:
- Detached
- Property Type:
- Residential
- Home Style:
- 2 Storey
- Condo Type:
- Not a Condo
- Bedrooms:
- 4
- Bathrooms:
- 4.0
- Year Built:
- 2006
- Floor Area:
- 1,555.28 sq. ft.144 m2
- Lot Size:
- 4,070 sq. ft.378 m2
- MLS® Num:
- A1197613
- Status:
- Sold
- Floor
- Type
- Size
- Other
- Main Floor
- Living Room
- 13'3.96 m × 12'10"3.91 m
- Main Floor
- Kitchen
- 13'6"4.11 m × 8'10"2.69 m
- Main Floor
- Dining Room
- 10'10"3.30 m × 8'2"2.49 m
- Main Floor
- Office
- 11'11"3.63 m × 10'2"3.10 m
- Main Floor
- Foyer
- 6'8"2.03 m × 5'8"1.73 m
- Main Floor
- Covered Porch
- 19'3"5.87 m × 4'8"1.42 m
- Upper Level
- Bedroom - Primary
- 12'2"3.71 m × 11'11"3.63 m
- Upper Level
- Bedroom
- 9'11"3.02 m × 9'3"2.82 m
- Upper Level
- Bedroom
- 10'3.05 m × 9'3"2.82 m
- Upper Level
- Laundry
- 8'1"2.46 m × 5'4"1.63 m
- Basement
- Bedroom
- 12'1"3.68 m × 3'6"1.07 m
- Basement
- Game Room
- 16'8"5.08 m × 11'7"3.53 m
- Basement
- Office
- 11'3.35 m × 8'2.44 m
- Floor
- Ensuite
- Pieces
- Other
- Main Floor
- No
- 2
- 0' x 0'
- Upper Level
- No
- 4
- 0' x 0'
- Upper Level
- Yes
- 4
- 0' x 0'
- Lower Level
- No
- 4
- 0' x 0'
-
Photo 1 of 39
-
Photo 2 of 39
-
Photo 3 of 39
-
Photo 4 of 39
-
Photo 5 of 39
-
Photo 6 of 39
-
Photo 7 of 39
-
Photo 8 of 39
-
Photo 9 of 39
-
Photo 10 of 39
-
Photo 11 of 39
-
Photo 12 of 39
-
Photo 13 of 39
-
Photo 14 of 39
-
Photo 15 of 39
-
Photo 16 of 39
-
Photo 17 of 39
-
Photo 18 of 39
-
Photo 19 of 39
-
Photo 20 of 39
-
Photo 21 of 39
-
Photo 22 of 39
-
Photo 23 of 39
-
Photo 24 of 39
-
Photo 25 of 39
-
Photo 26 of 39
-
Photo 27 of 39
-
Photo 28 of 39
-
Photo 29 of 39
-
Photo 30 of 39
-
Photo 31 of 39
-
Photo 32 of 39
-
Photo 33 of 39
-
Photo 34 of 39
-
Photo 35 of 39
-
Photo 36 of 39
-
Photo 37 of 39
-
Photo 38 of 39
-
Photo 39 of 39
Larger map options:
Listed by GREATER CALGARY REAL ESTATE
Data was last updated December 26, 2024 at 10:05 AM (UTC)
Area Statistics
- Listings on market:
- 55
- Avg list price:
- $665,000
- Min list price:
- $215,000
- Max list price:
- $2,485,000
- Avg days on market:
- 51
- Min days on market:
- 6
- Max days on market:
- 133
- Avg price per sq.ft.:
- $433.31
These statistics are generated based on the current listing's property type
and located in
Okotoks. Average values are
derived using median calculations.
- JULIE MATTHEWSON
- GREATER CALGARY REAL ESTATE SERVICES INC
- 1 (403) 8163749
- Contact by Email
Data is supplied by Pillar 9™ MLS® System. Pillar 9™ is the owner of the copyright in its MLS®System. Data is deemed reliable but is not guaranteed accurate by Pillar 9™.
The trademarks MLS®, Multiple Listing Service® and the associated logos are owned by The Canadian Real Estate Association (CREA) and identify the quality of services provided by real estate professionals who are members of CREA. Used under license.


